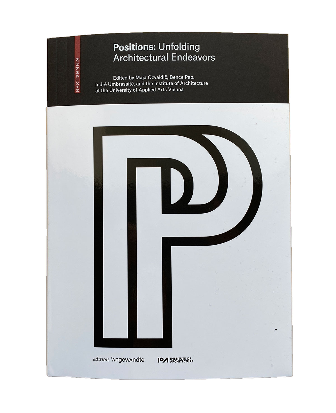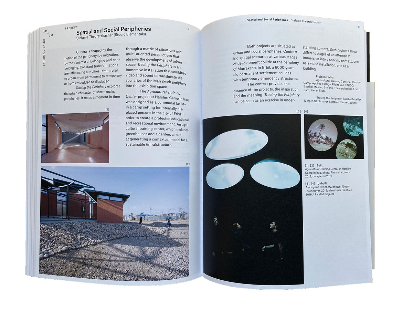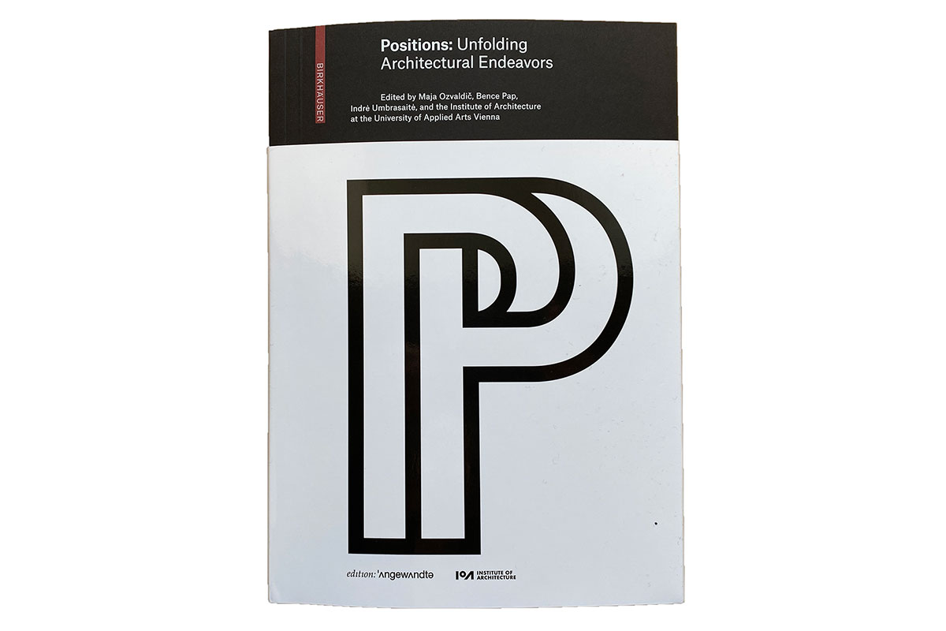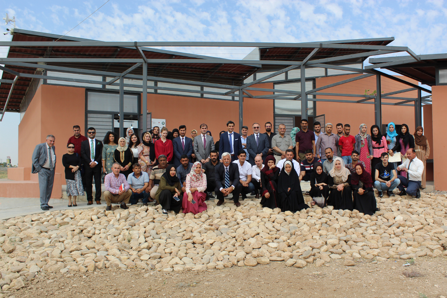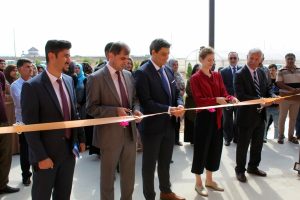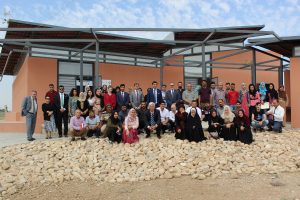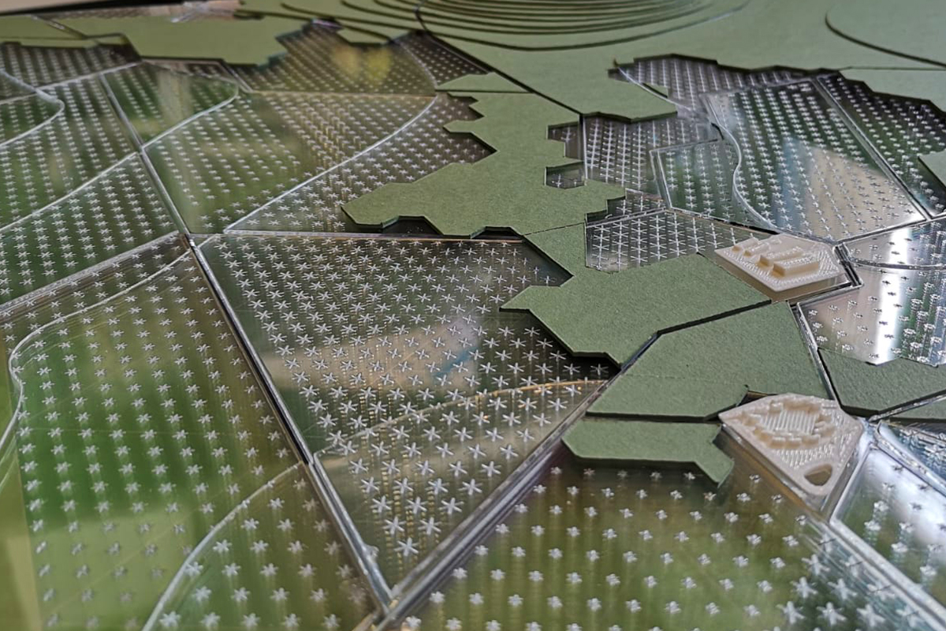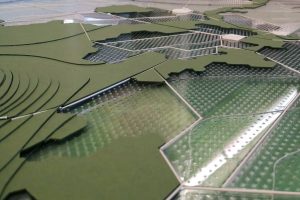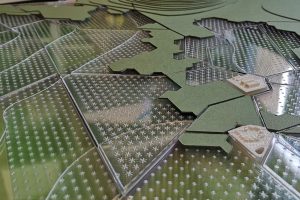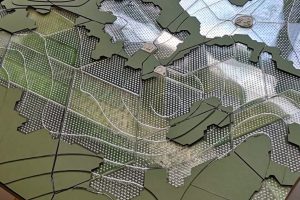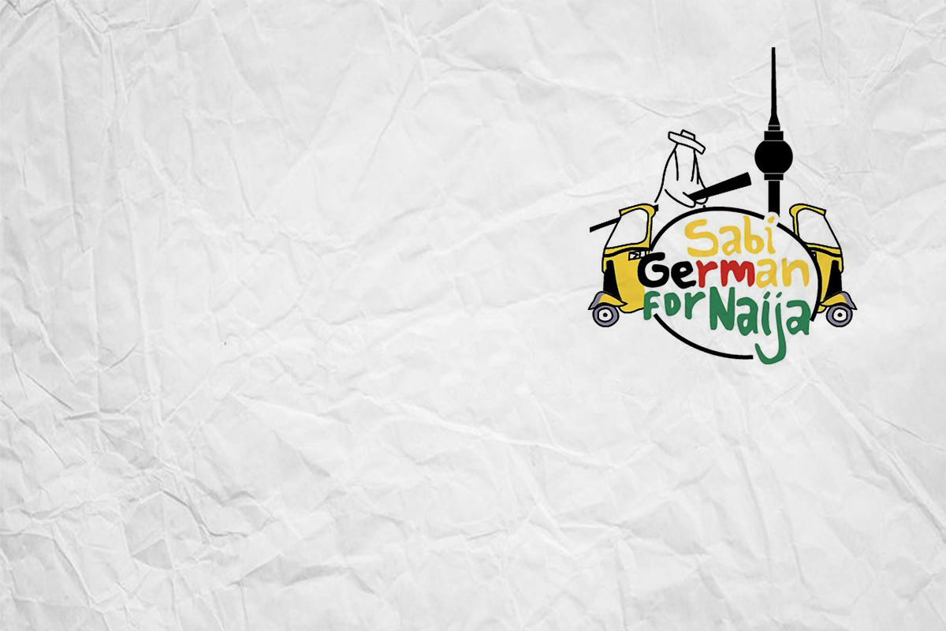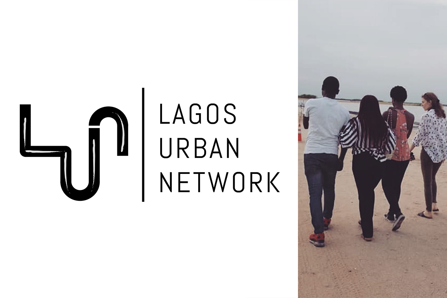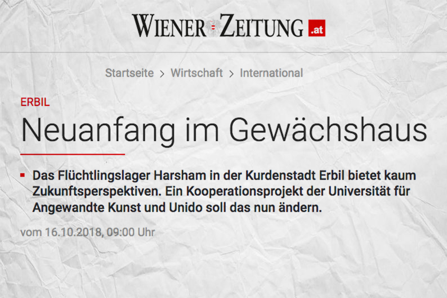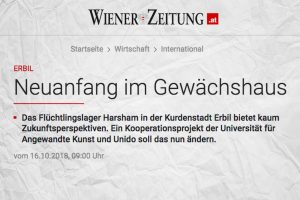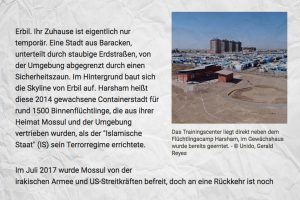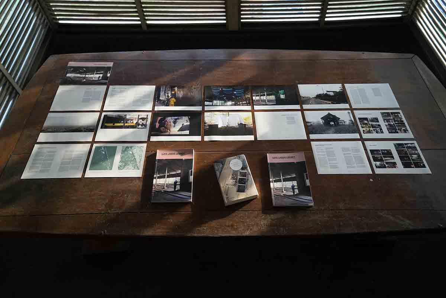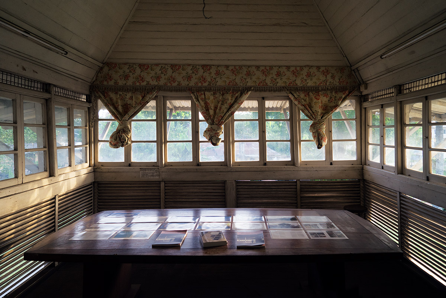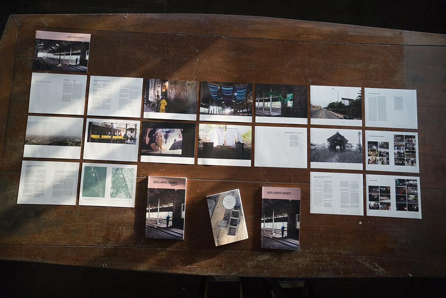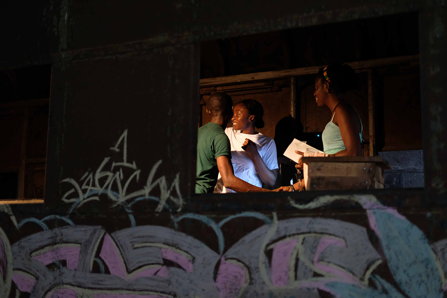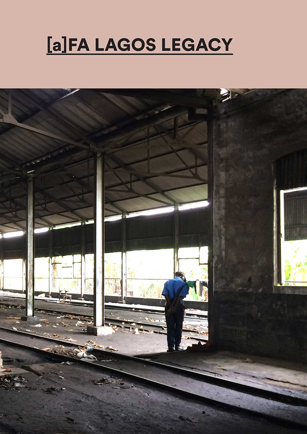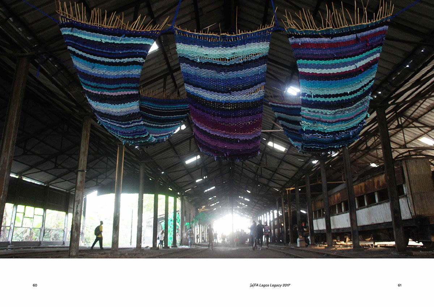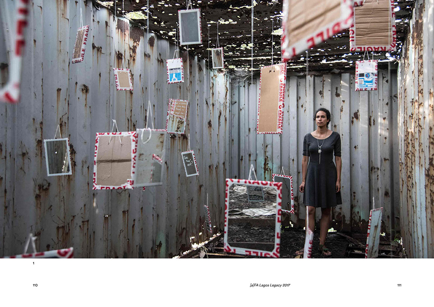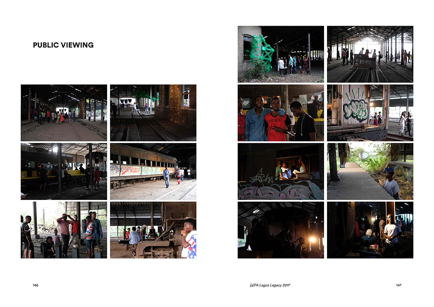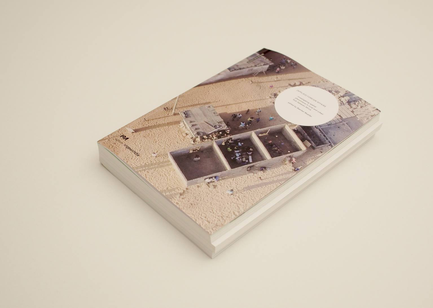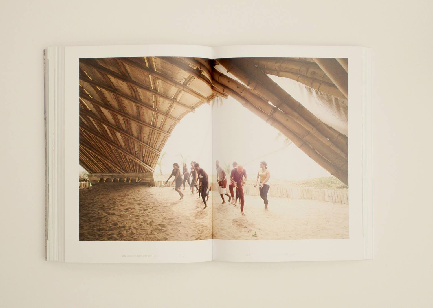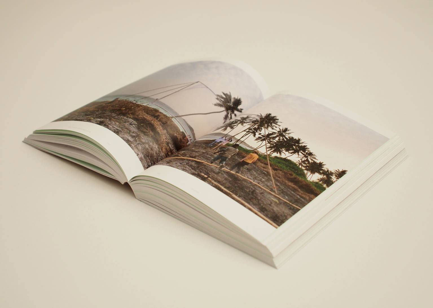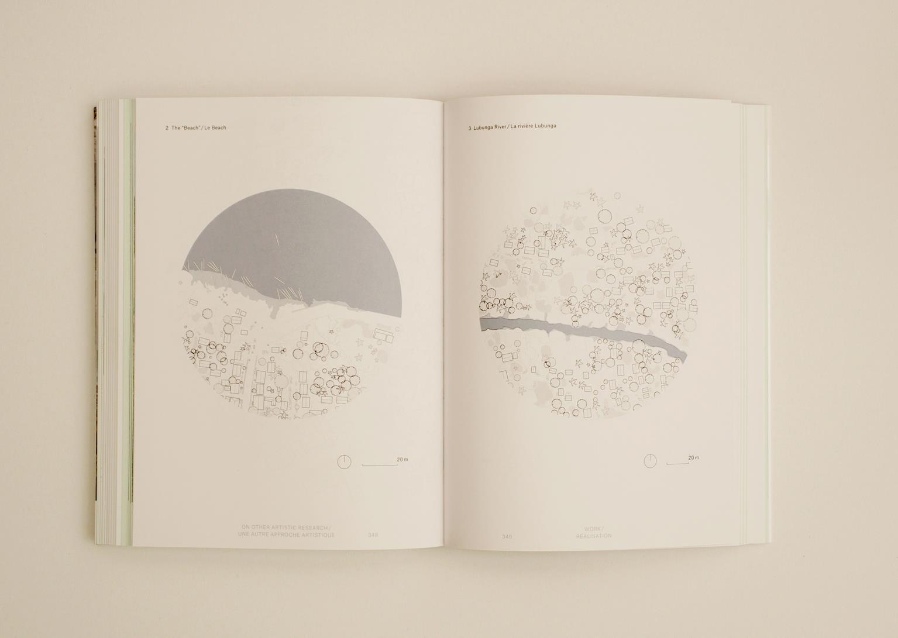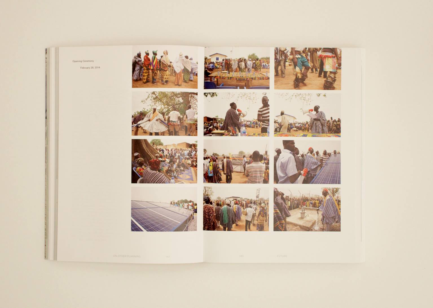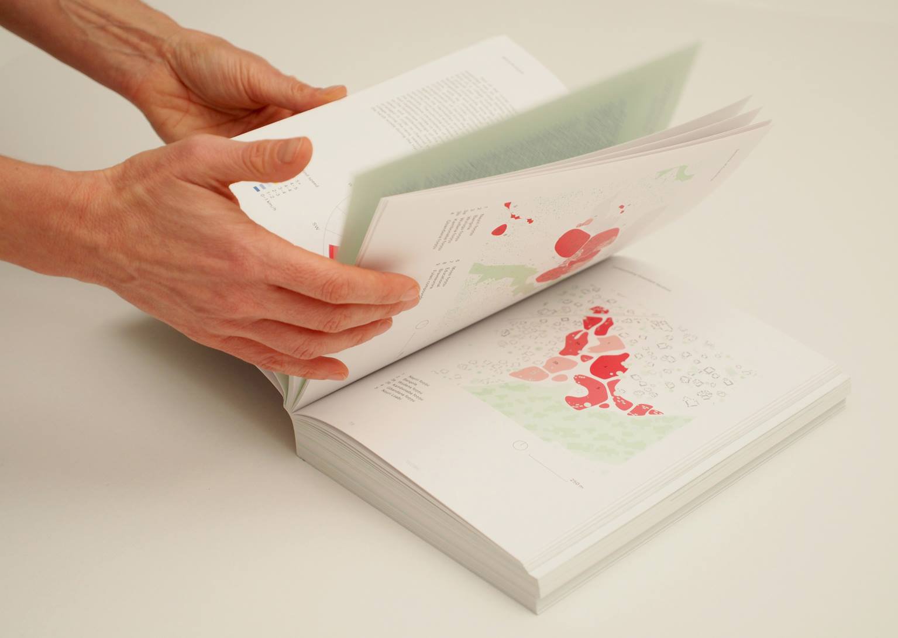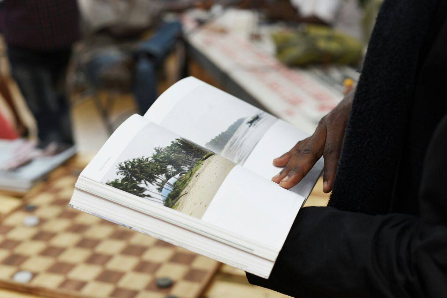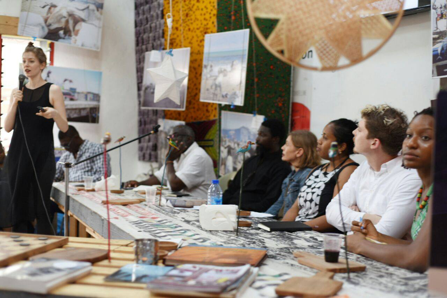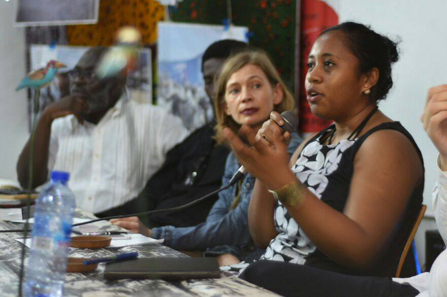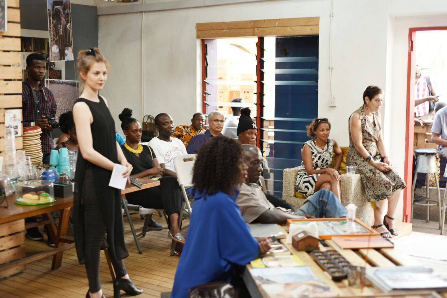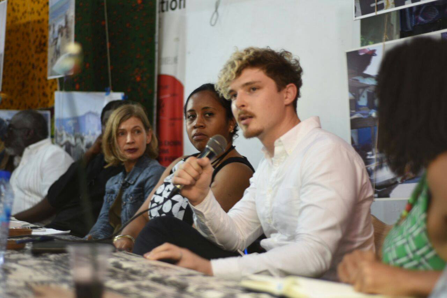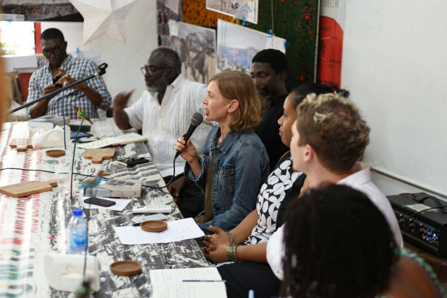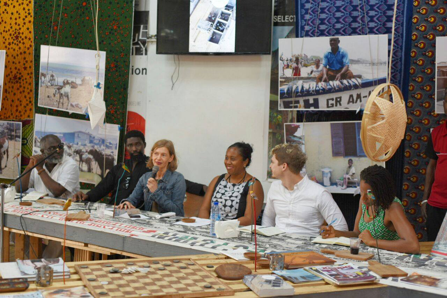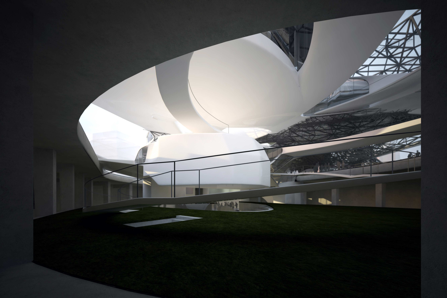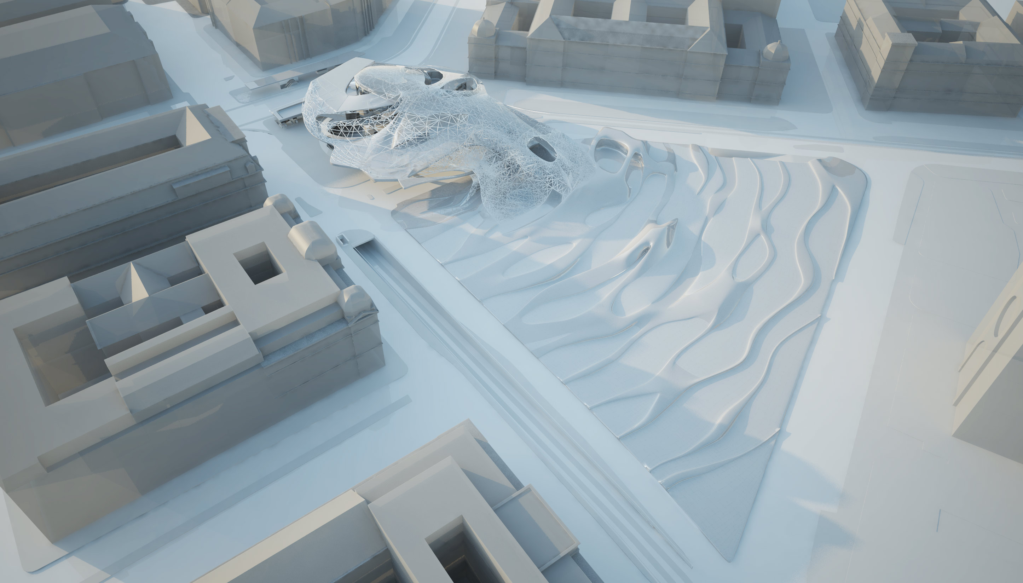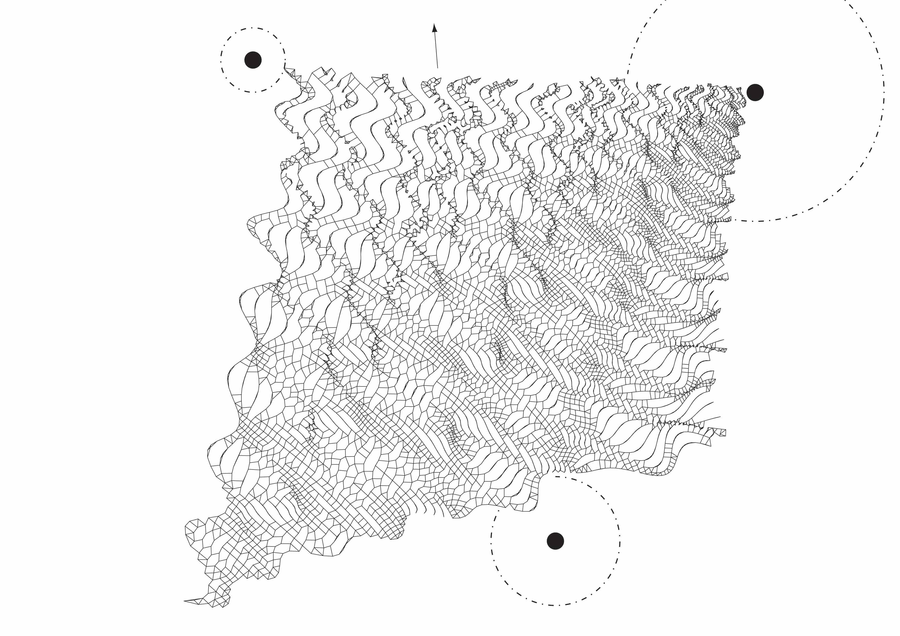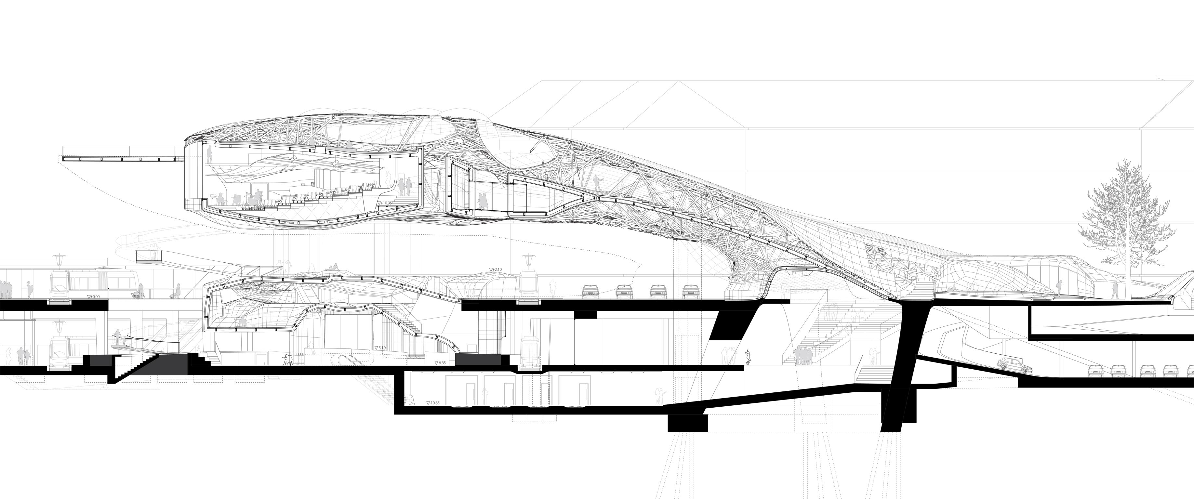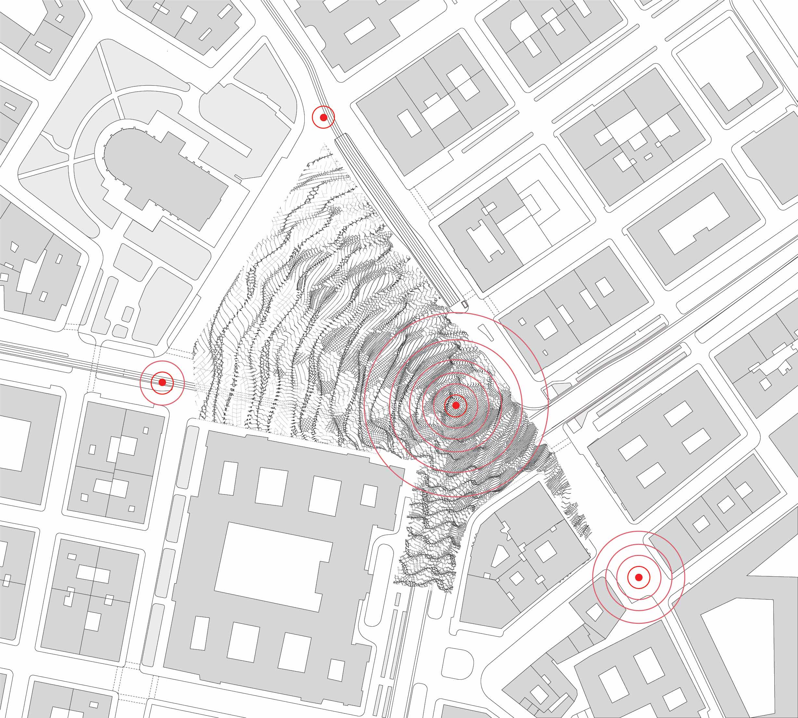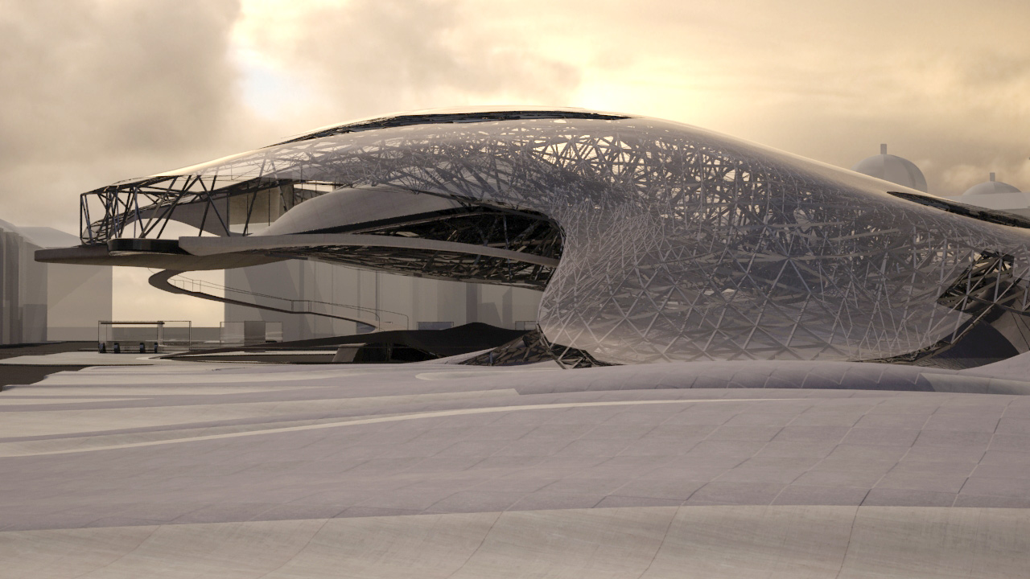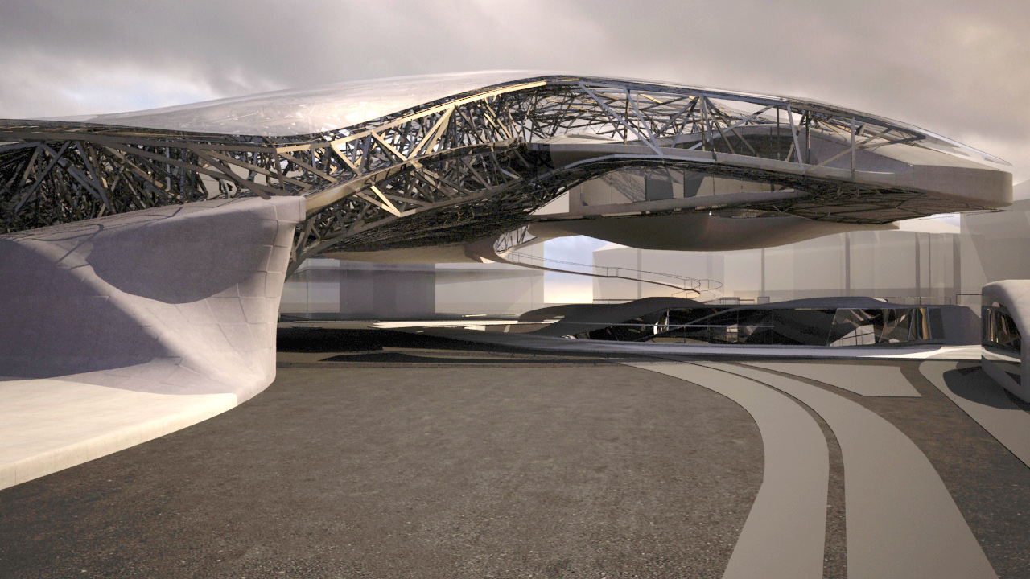Investigating Spatial Phenomena in Rural and Urban Sub-saharan Africa
[a]FA is a laboratory of the Institute of Architecture of the University for Applied Arts in Vienna, in which spatial, infrastructure, ecological and cultural phenomena of the Sub-Saharan region are investigated. The concept for each project is based on an interdisciplinary and trans-cultural approach. This publication documents three projects that were carried out between 2011 and 2015. GUABULIGA _ WELL BY THE THORN TREE / ON OTHER PLANNING in northern Ghana, STAGING APAM / ON OTHER ARCHITECTURE at Ghana’s Atlantic coast, and LUBUNGAMODE / ON OTHER ARTISTIC RESEARCH in Kisangani, DR of Congo. The book illustrates the projects’ creative processes and contexts, embedded in contemporary discourses – well-known experts from architecture, art, theory, and urban sociology take a stand.
Editor:
Baerbel Mueller, Institute of Architecture, University of Applied Arts Vienna
Editorial team:
Juergen Strohmayer, Stefanie Theuretzbacher
Managing editor:
Roswitha Janowski-Fritsch
Research support:
Chrili Car
Layout, cover design and typography:
grafisches Buero
© 2017 Birkhäuser Verlag GmbH, Basel P.O. Box 44, 4009 Basel, Switzerland Part of Walter de Gruyter GmbH, Berlin / Boston
Printed in Austria
Purchase publication on amazon
Book launch – January 28, 2017
Archiafrika Jamestown Café
High Street, next to Ussher Fort, Accra, Ghana
Opening remarks:
Joe Osae-Addo, Baerbel Mueller, Stefanie Theuretzbacher
Panel discussion:
Baerbel Mueller, Juergen Strohmayer, Kojo Benedict Quaye Aka Sir Black, Mae-Ling Lokko, Victoria Okoye
Moderation:
Joe Osae-Addo
