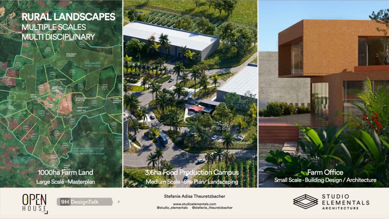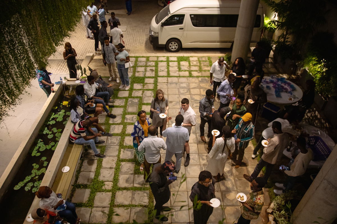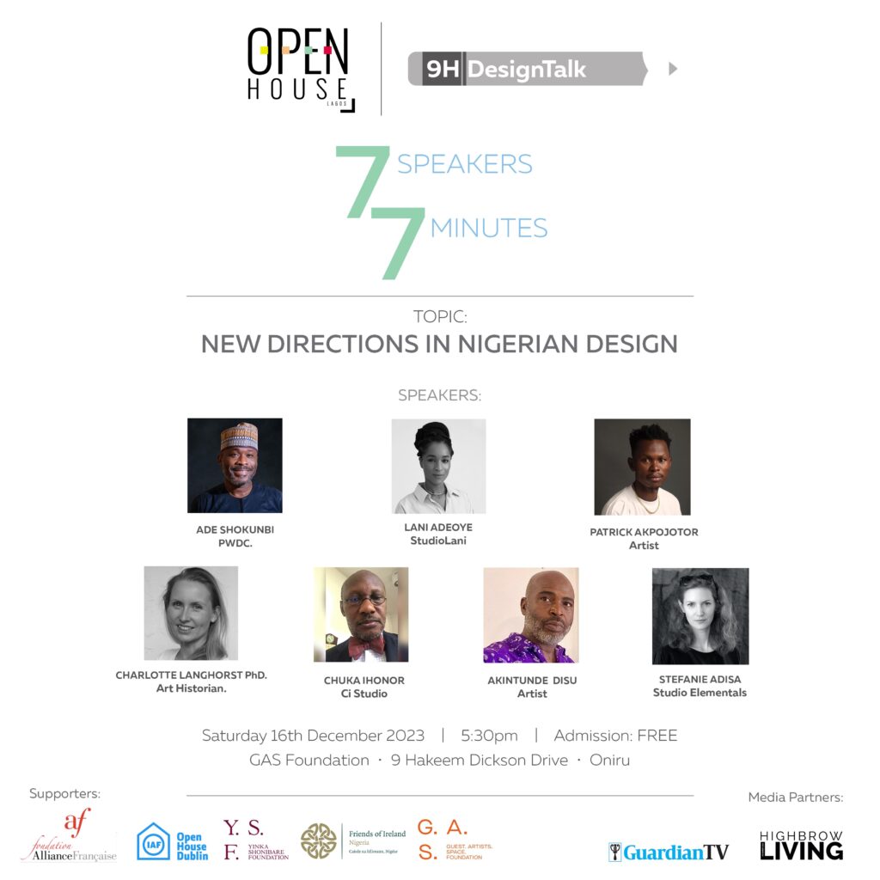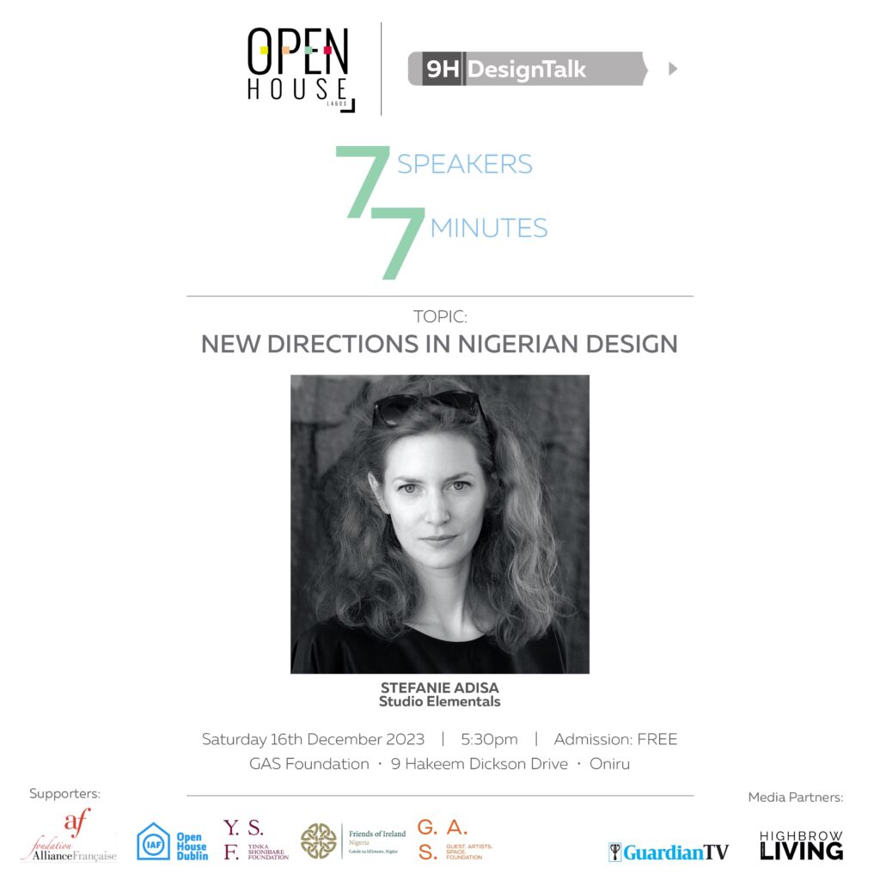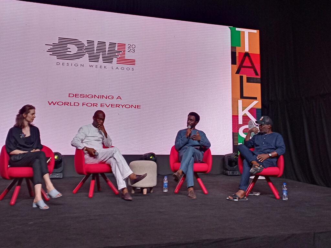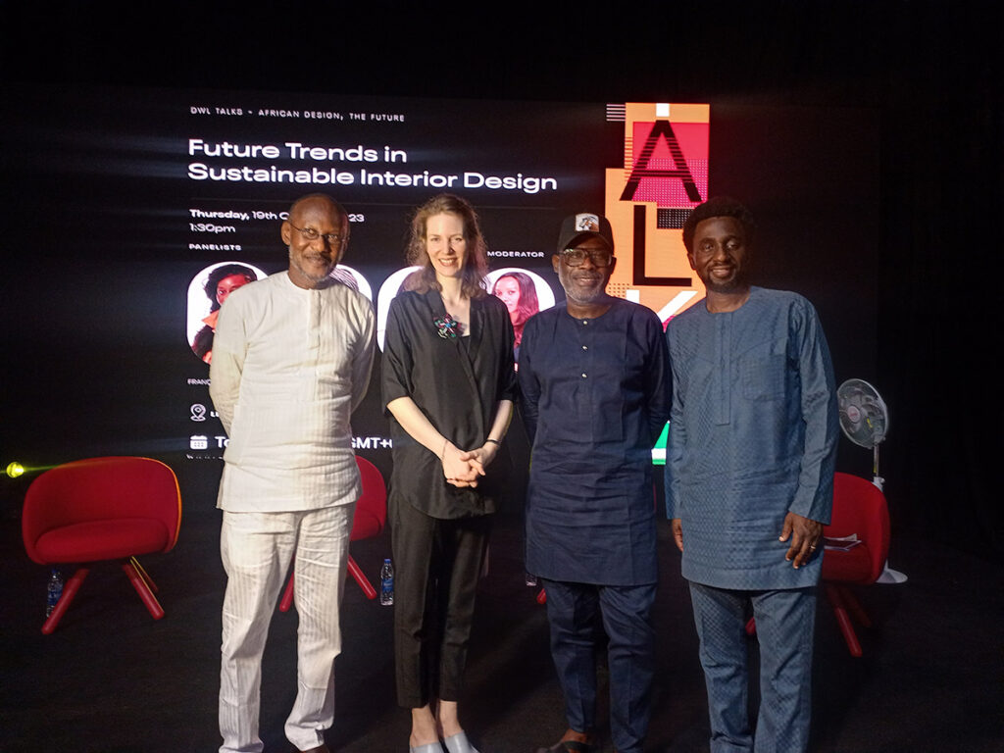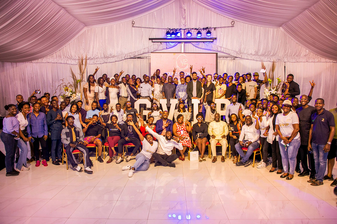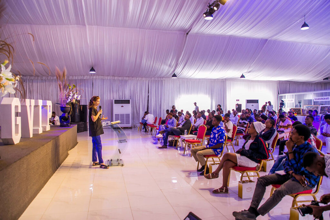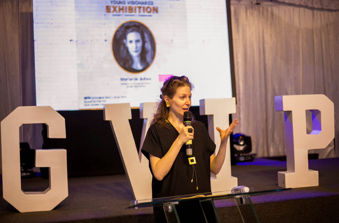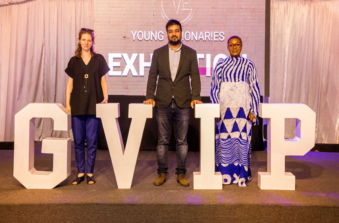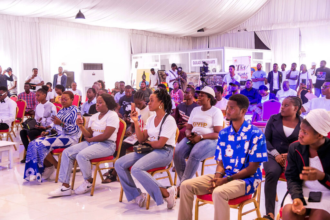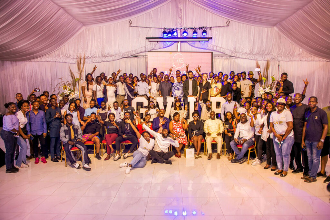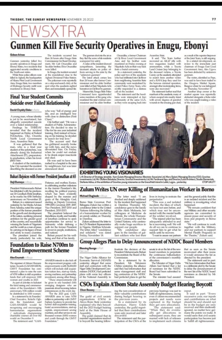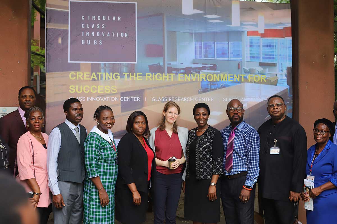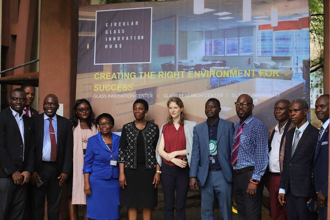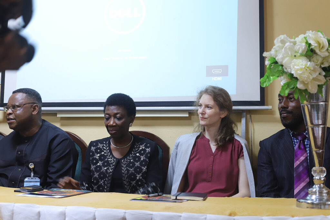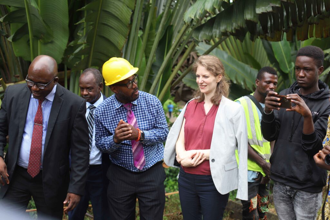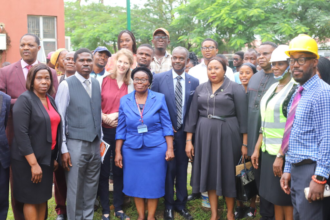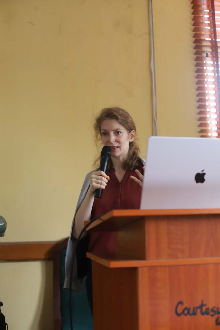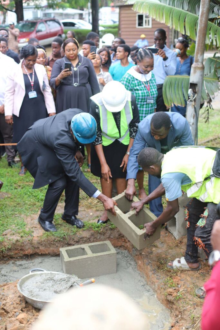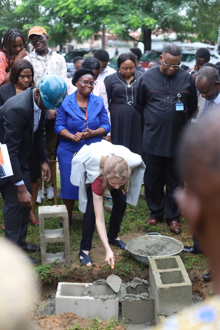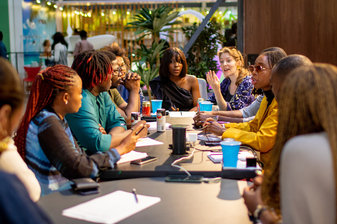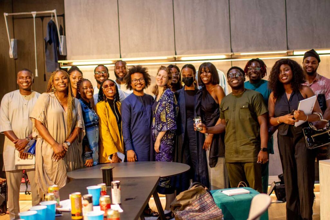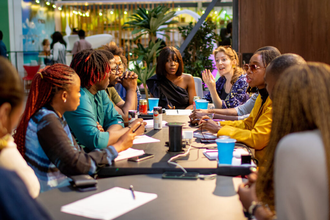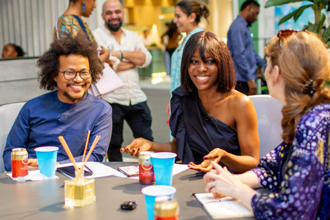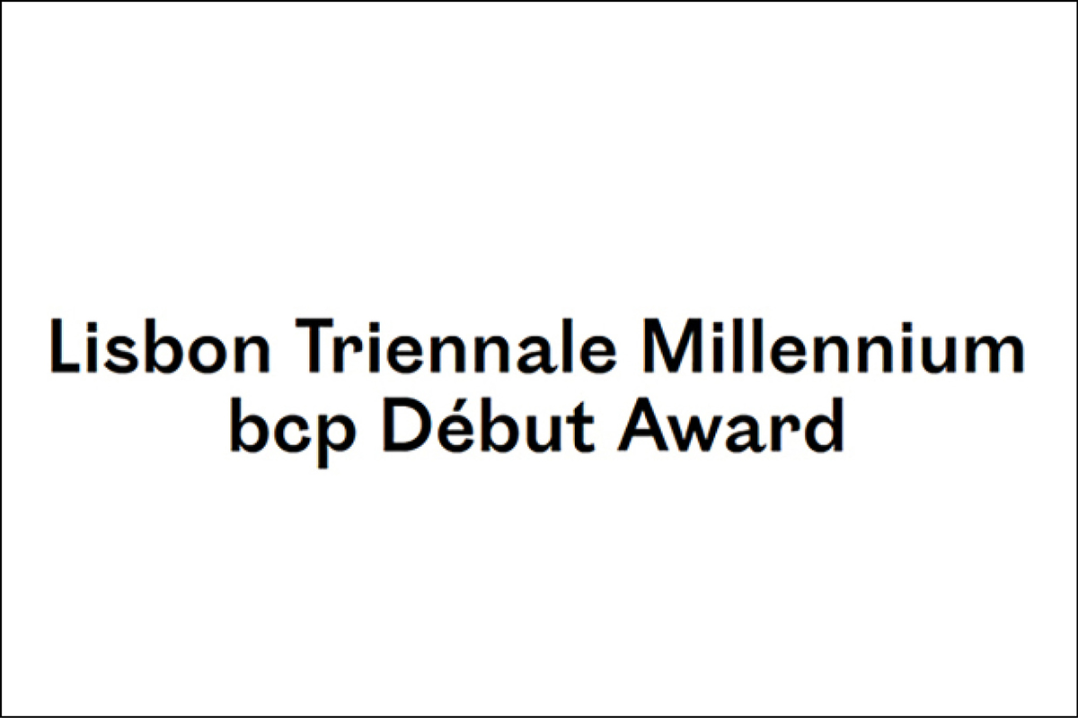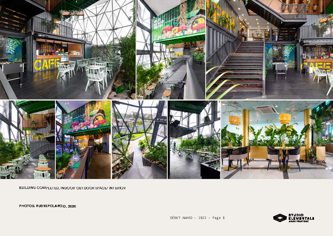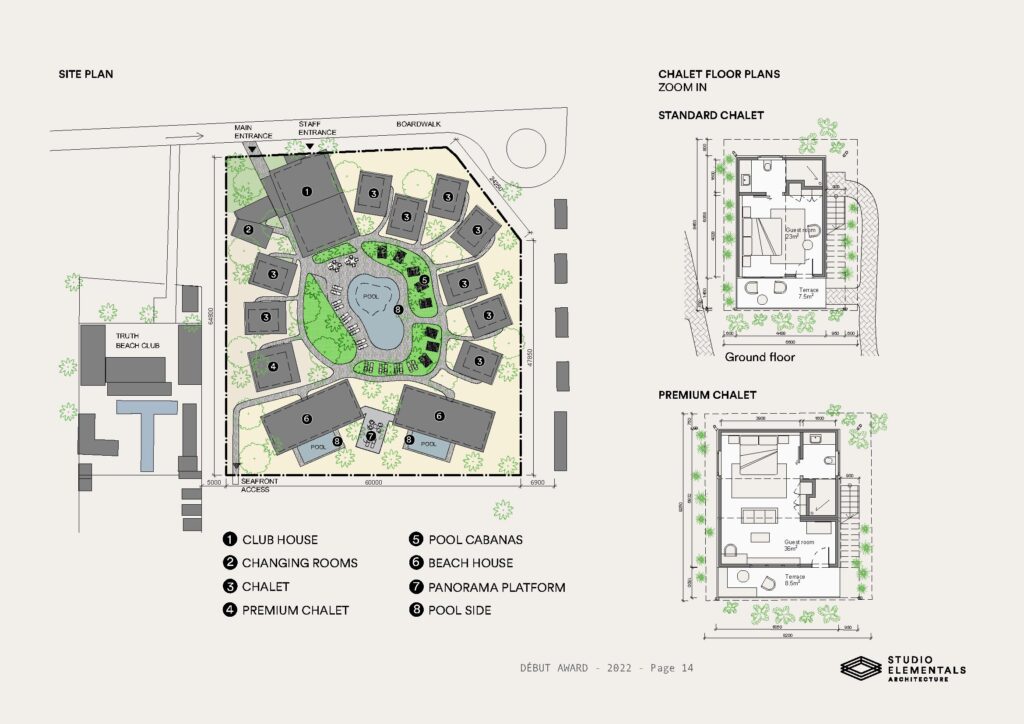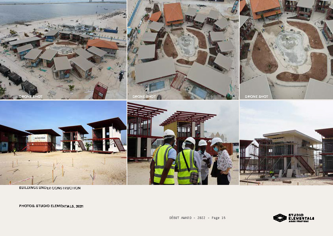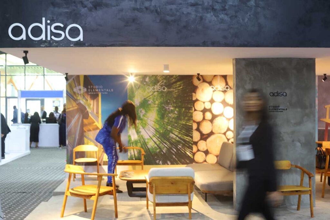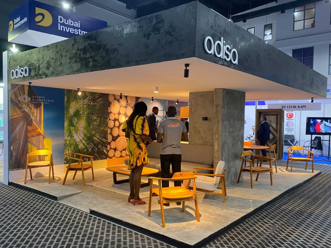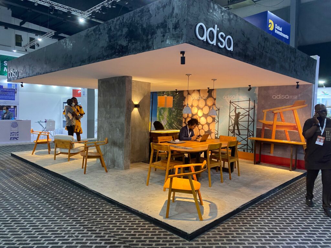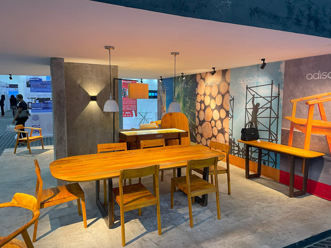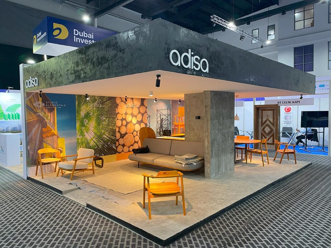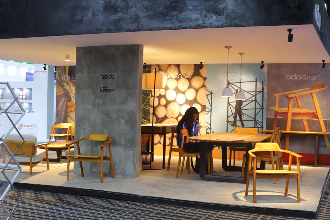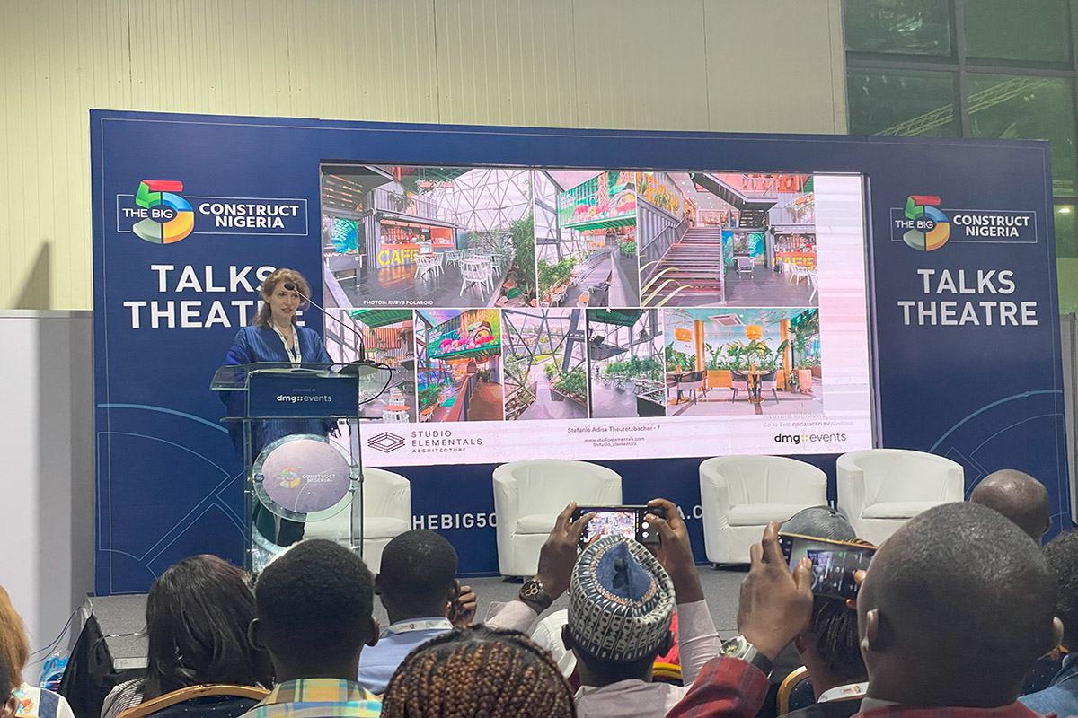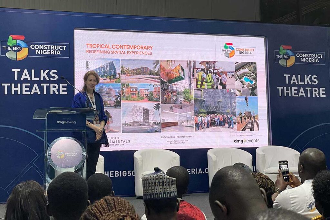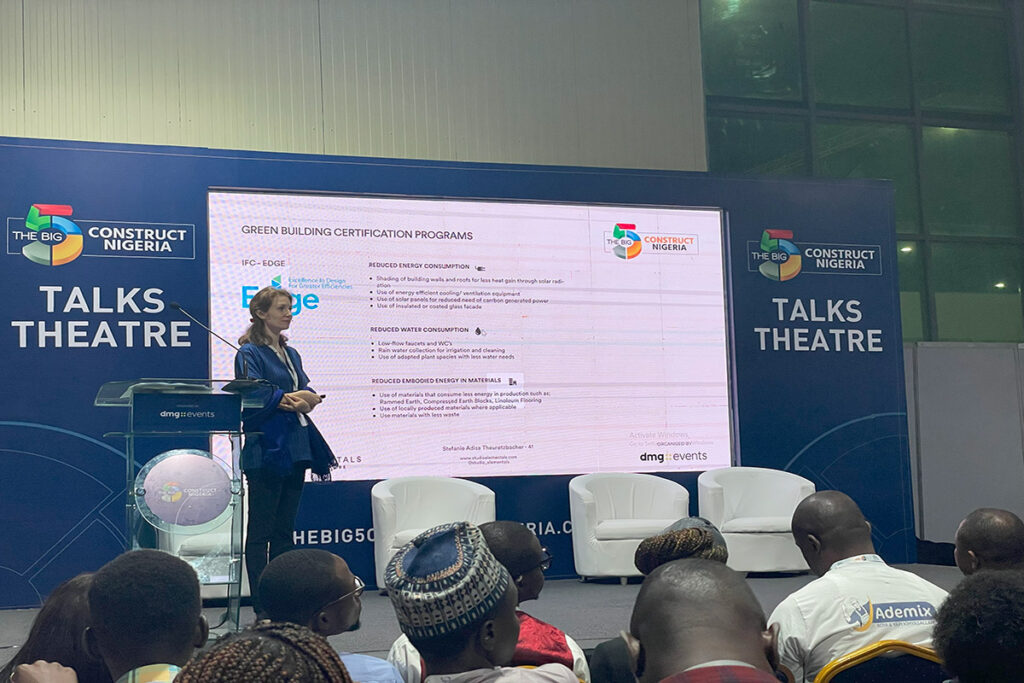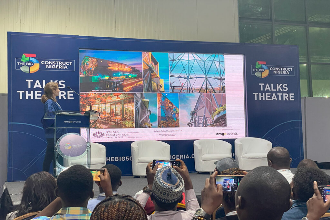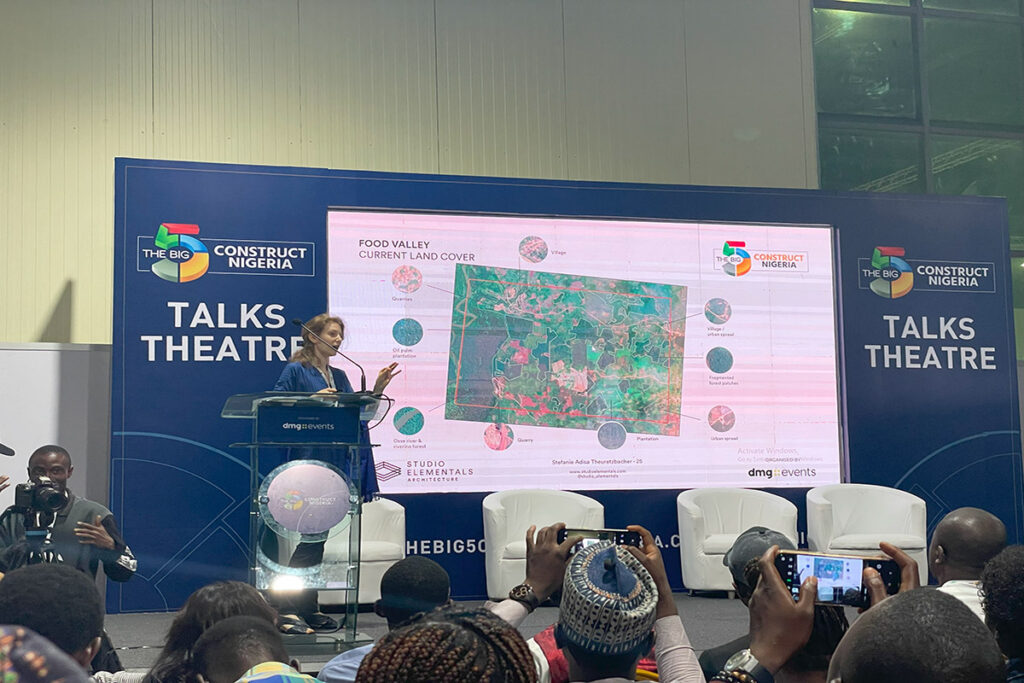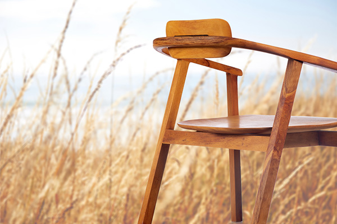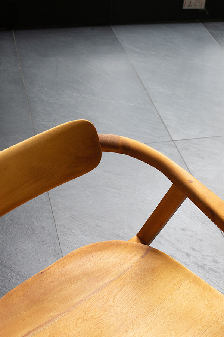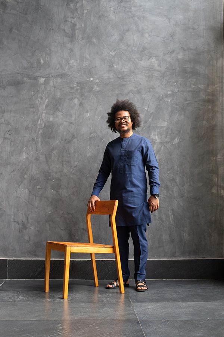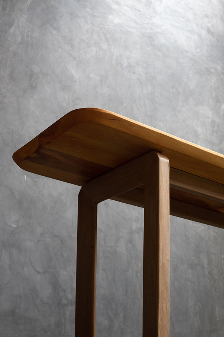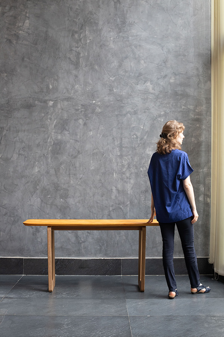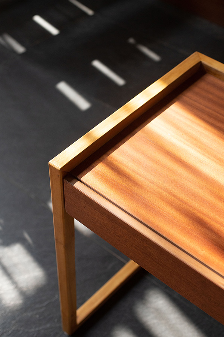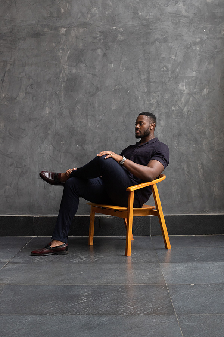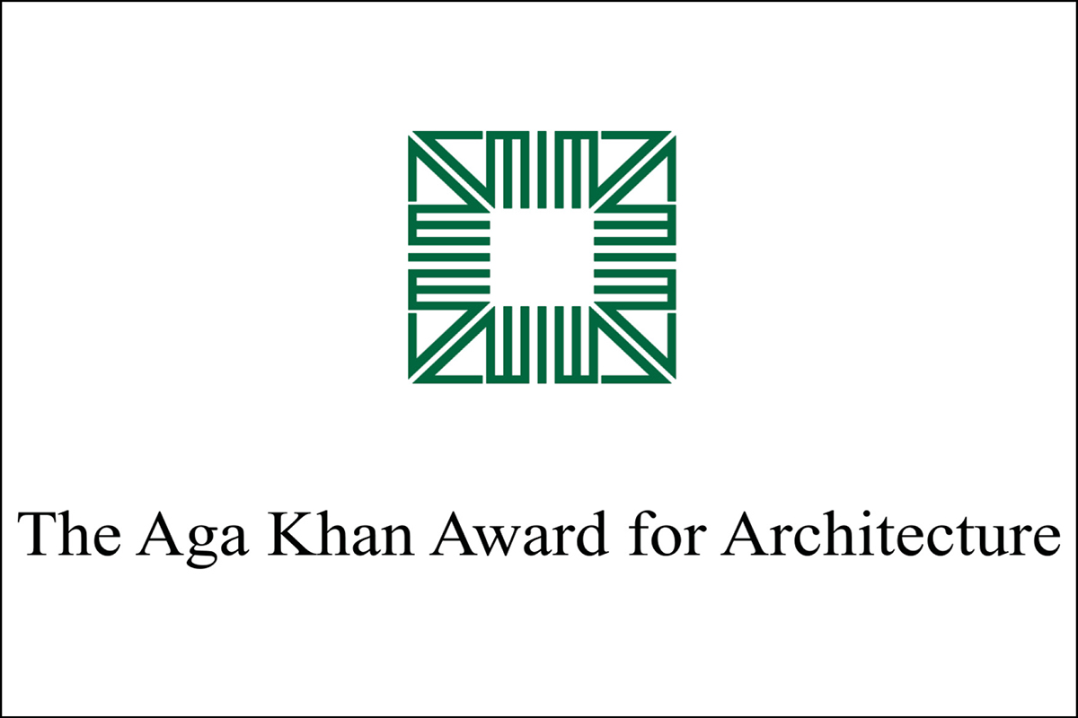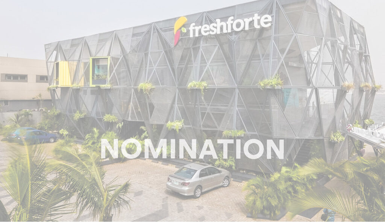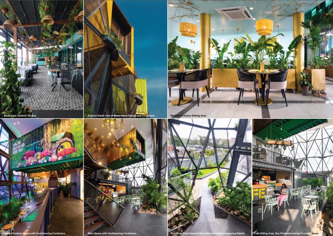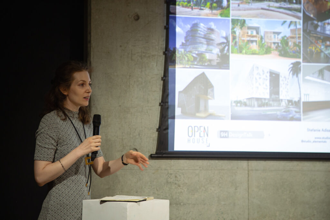

9H Design Talk by Open House Lagos
Studio Elementals Director Stefanie Adisa Theuretzbacher was a speaker at the 9H Design Talk as part of the Open House Lagos Festival 2023, hosted by the G.A.S foundation. The dynamic lecture series- 7 Speakers 7 Minutes -focuses on exploring new directions in Nigerian design with seven acclaimed figures from architecture, product design, art, and art history.
Speakers were Lani Adeoye (Studio Lani, product designer), Akintunde Disu (Artist and Environmentalist), Stefanie Adisa Theuretzbacher (Architect/Green Building Expert, Studio Elementals), Patrick Akpojotor (Artist), Charlotte Langhorst (Art Historian/Curator), Adeyemo Shokunbi (Architect, Patrickwaheed Design Consultancy) and Chuka Ihonor (Architect/Product Designer, Ci Studio/ARG Studio).
The presentation:
Stefanie’s 7-minute presentation focused around Studio Elementals’ work in a rural area outside Benin City in Edo State that the Studio has tried to positively impact through planning at different scales and with a multi-disciplinary planning team. A 1000ha farm (Large Scale – Masterplan), a 3.6ha food production campus (Medium Scale – Site Plan/ Landscaping), and a Farm office (Small Scale – Building Design / Architecture).
Most architectural works in the industry focus on urban spaces, because that is where most buildings are. In Nigeria it seems as if rural, espacially agricultural and productive spaces are forgotten, not designed and purely utilitarian. Uninformed planning or the absence of planning can have a major impact on large-scale landscapes, rapid deforestation, environmental pollution.
With the production campus the Studio was interested in introducing a wholistic and sustainable approach to the project on all levels: minimal sealed surfaces, protection of existing trees, a climatically intelligent landscape design with focus on autochthonous plants mentioned on the IUCN Red List of Threatened Species. Studio Elements seeks to continue this approach dealing with required natural resources for the production, especially water, rainwater management and the handling of waste.
For more info click here:
https://www.guestartistsspace.com/News/open-house-lagos-hosts-the-7-speakers-7-minutes-design-talk-at-gas-lagos
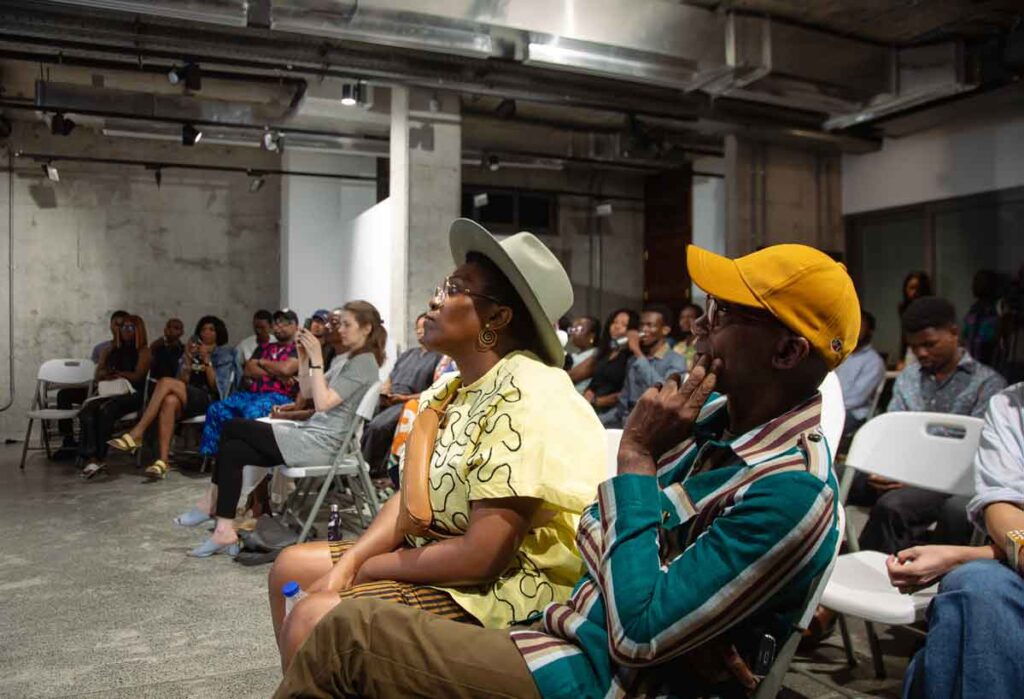
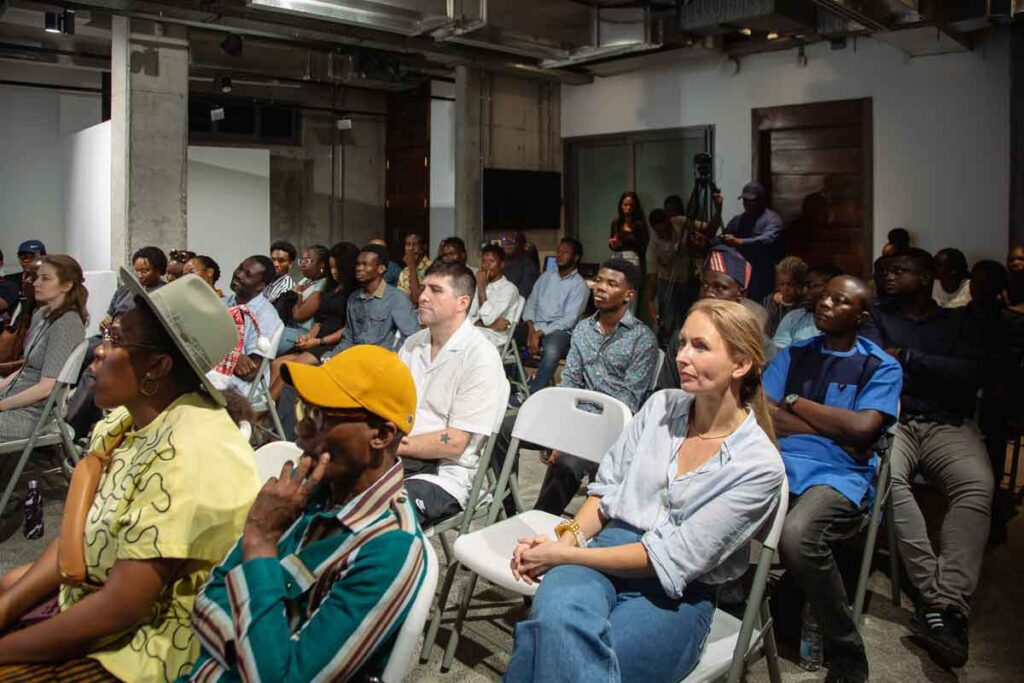
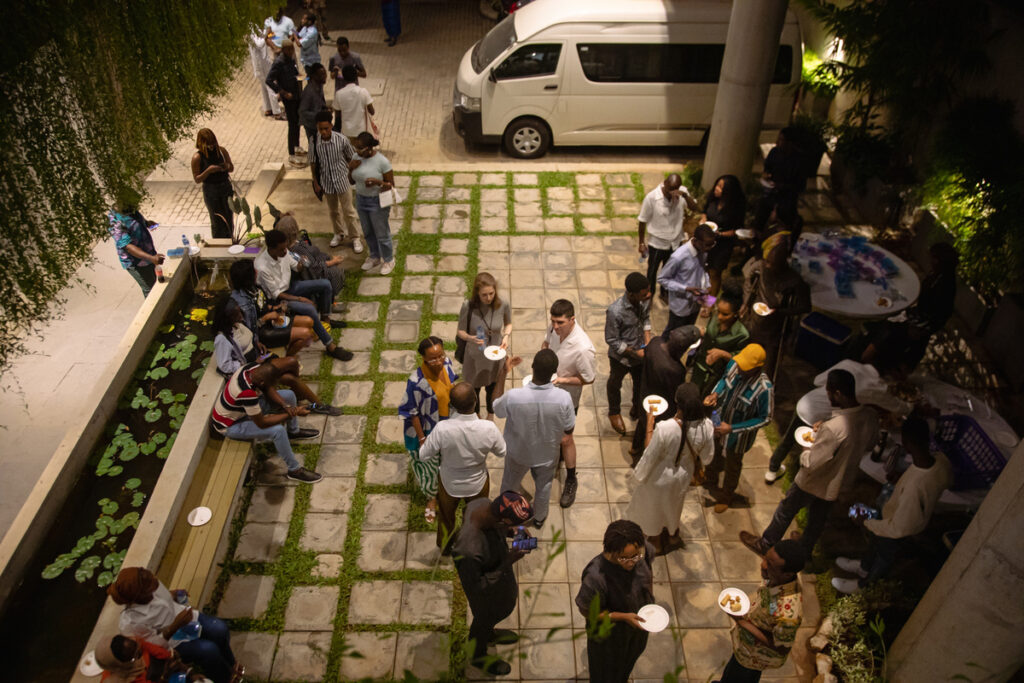
Photos by: Open House Lagos
